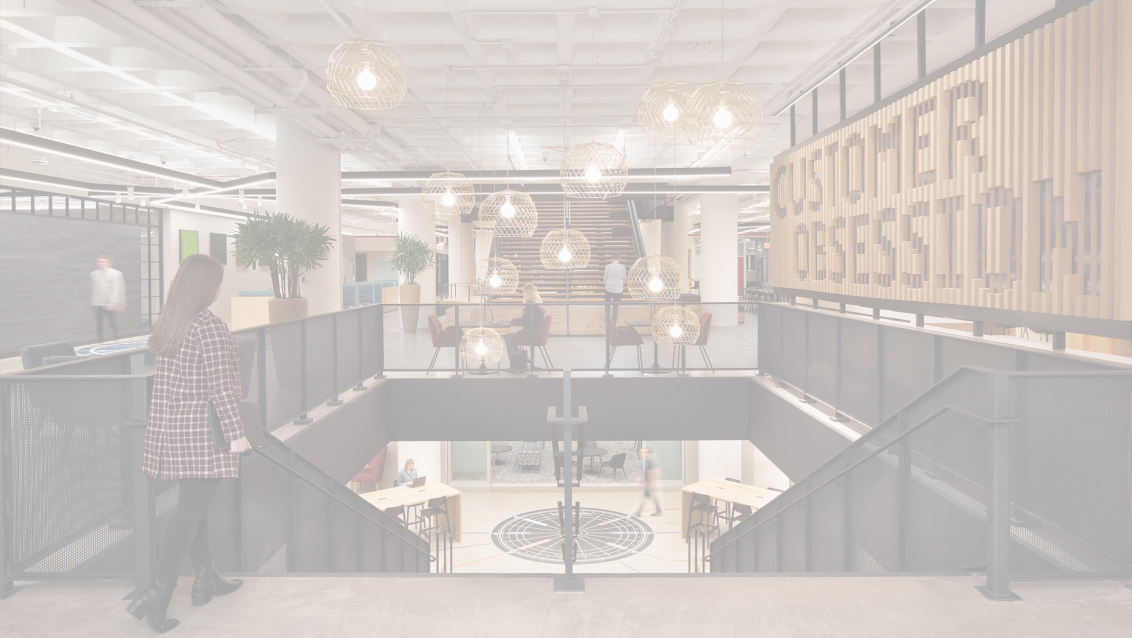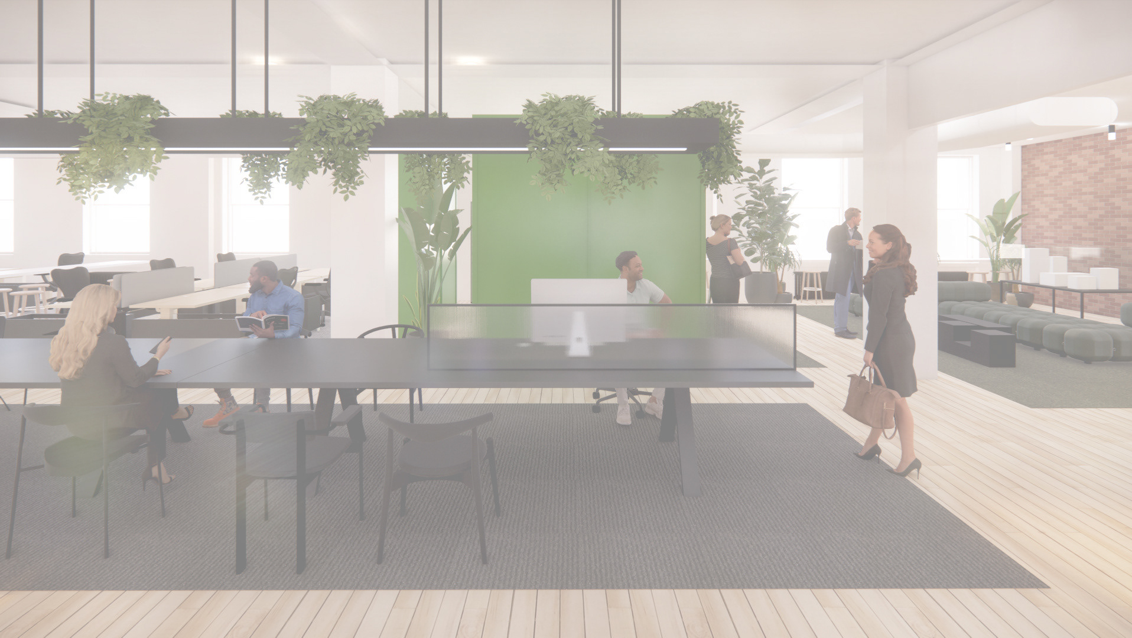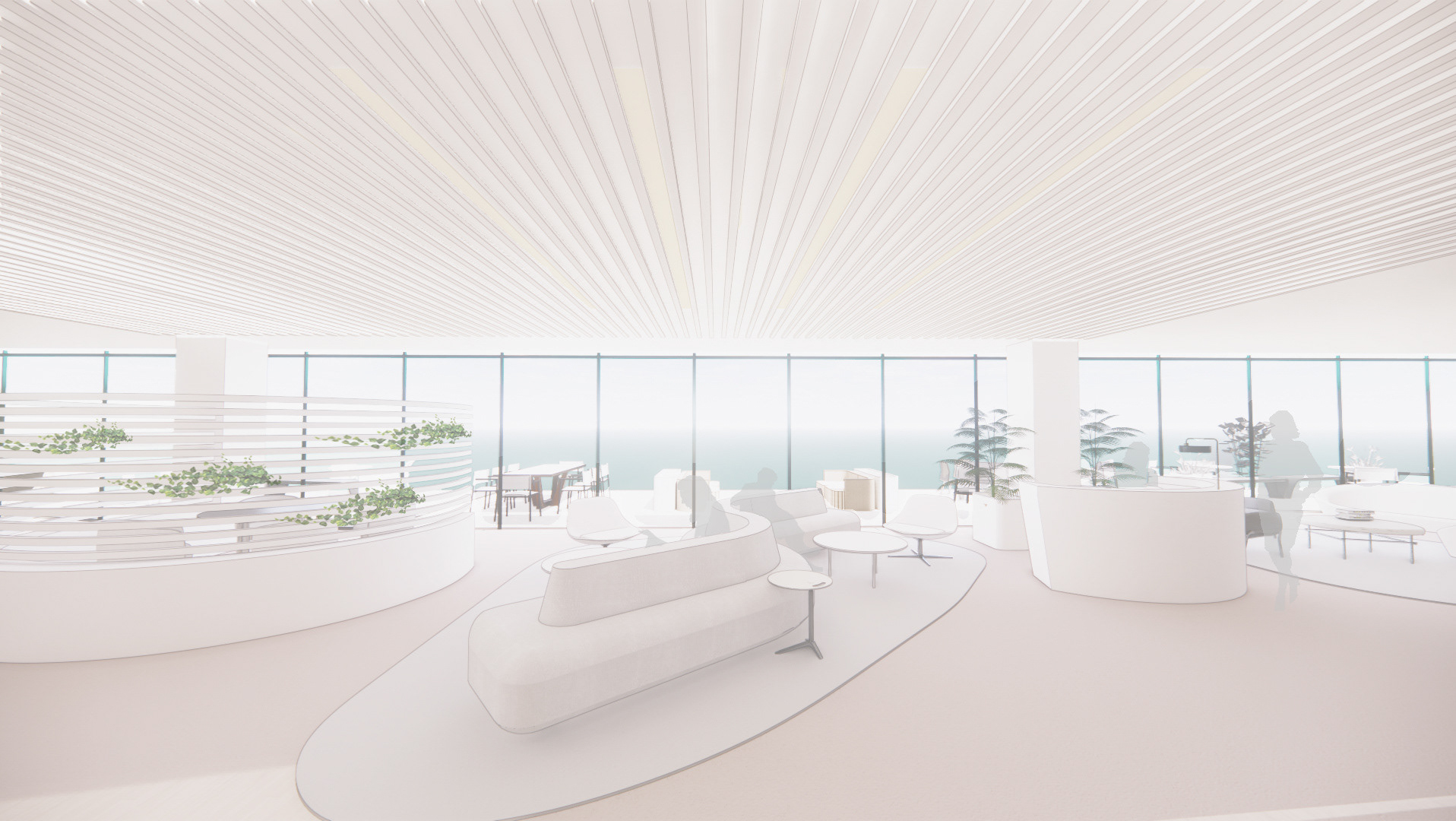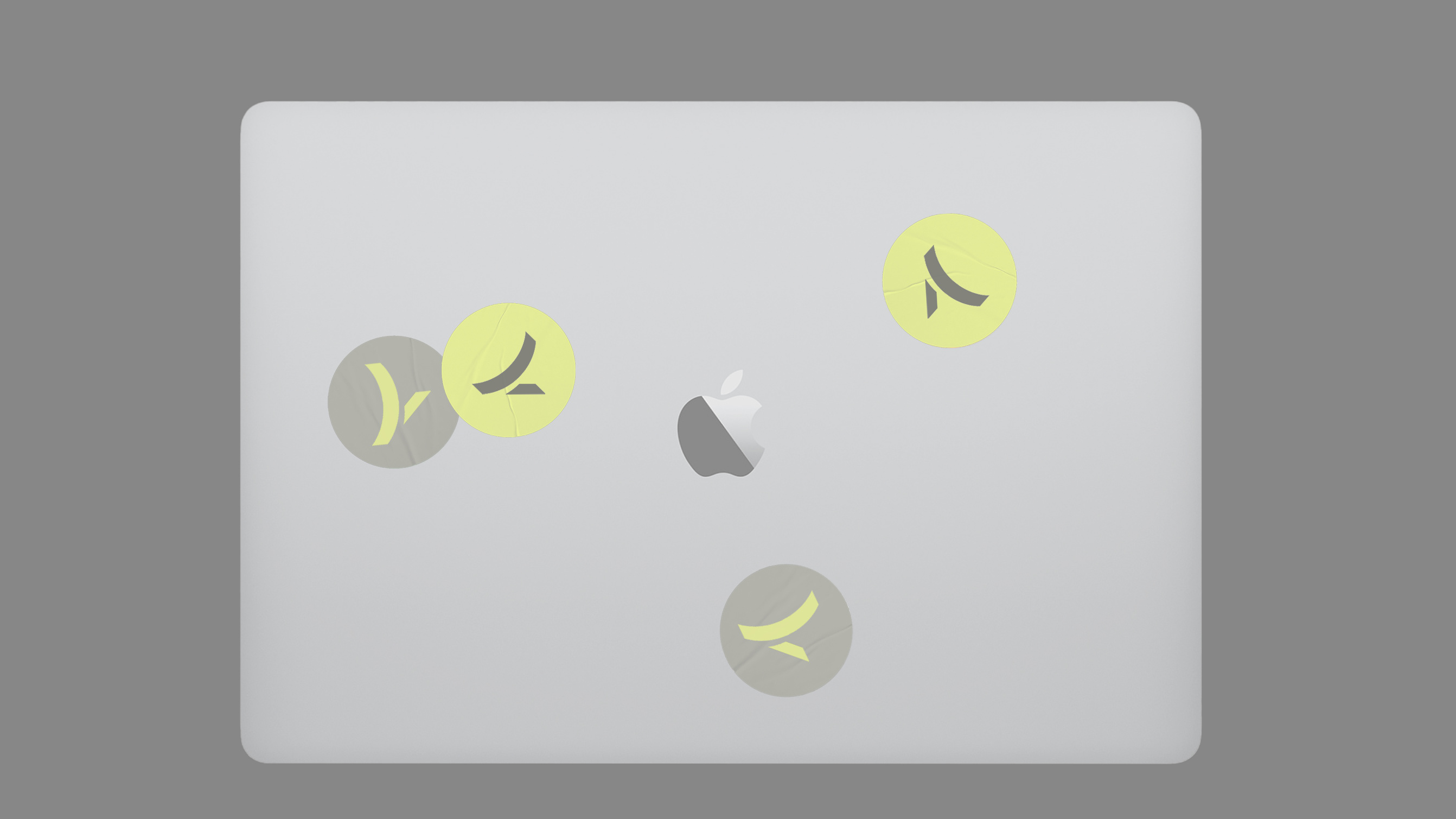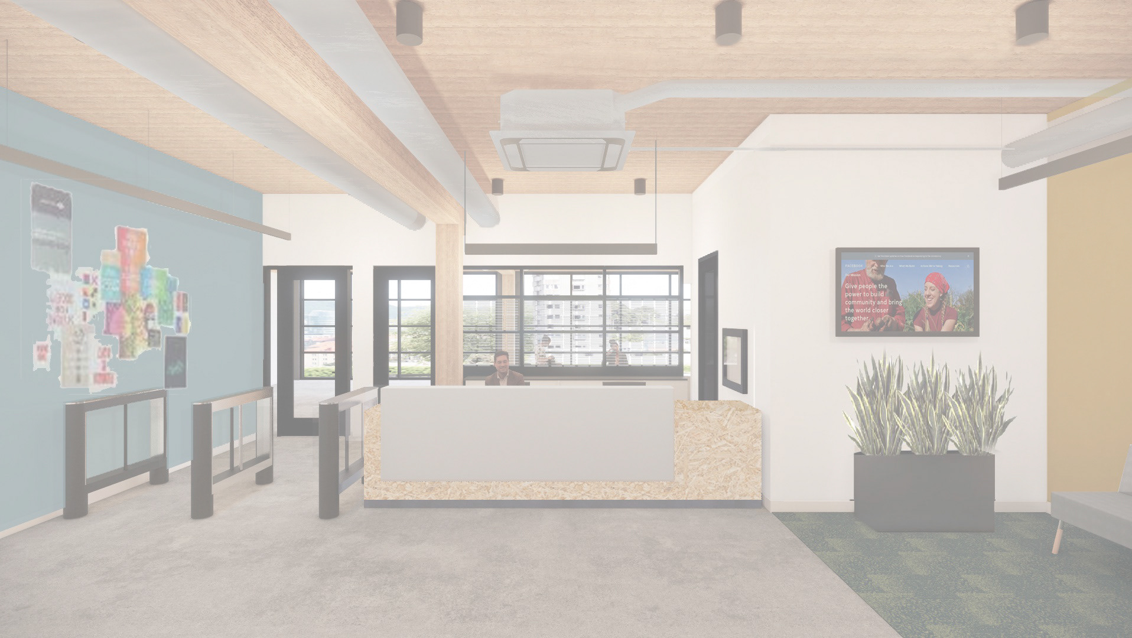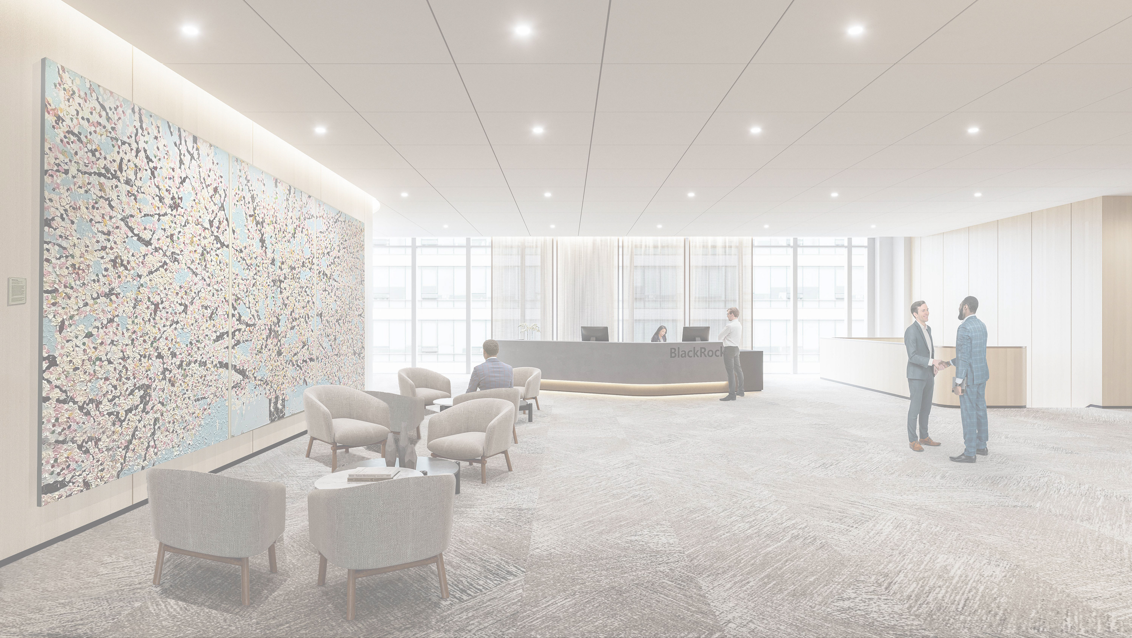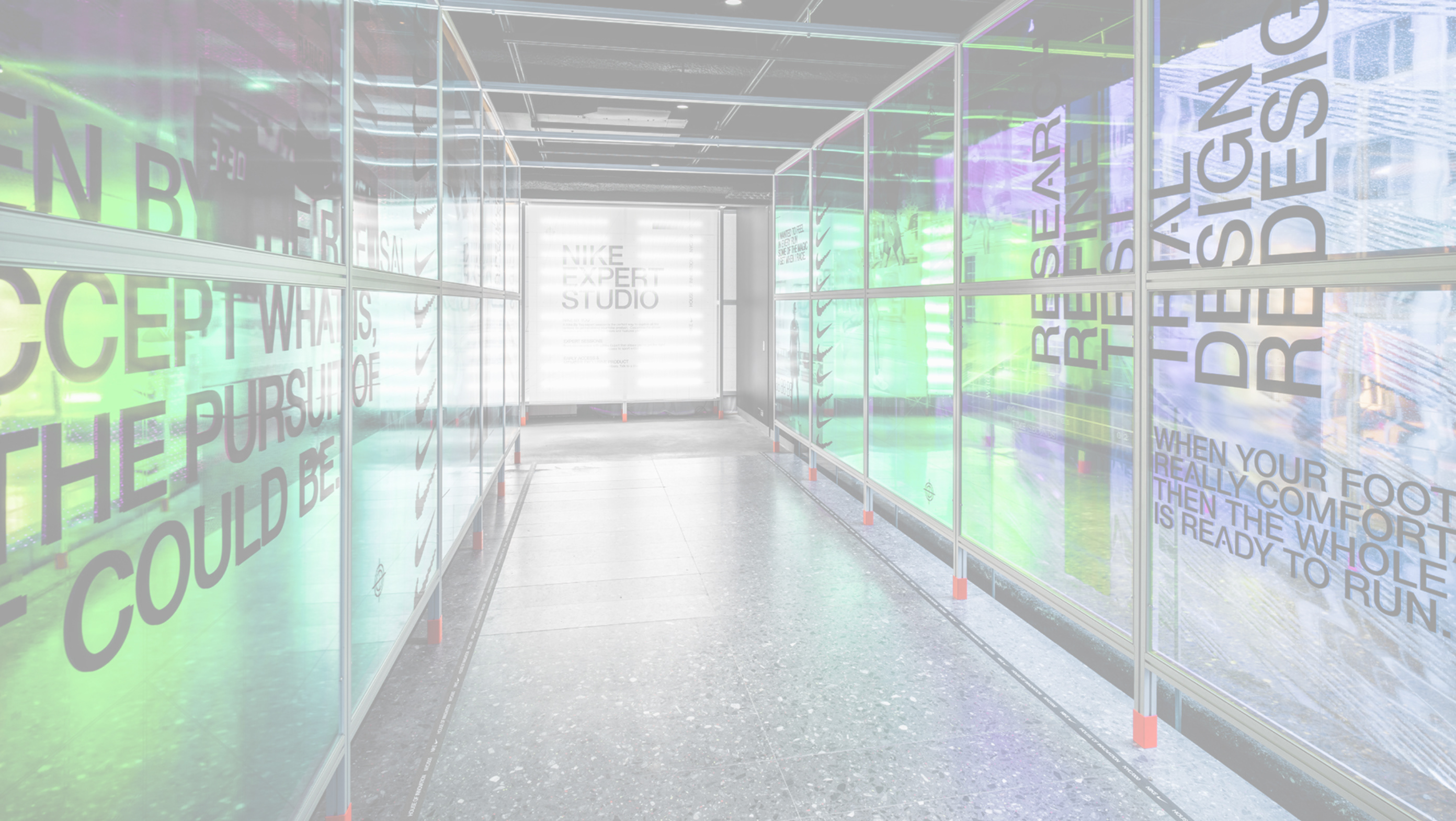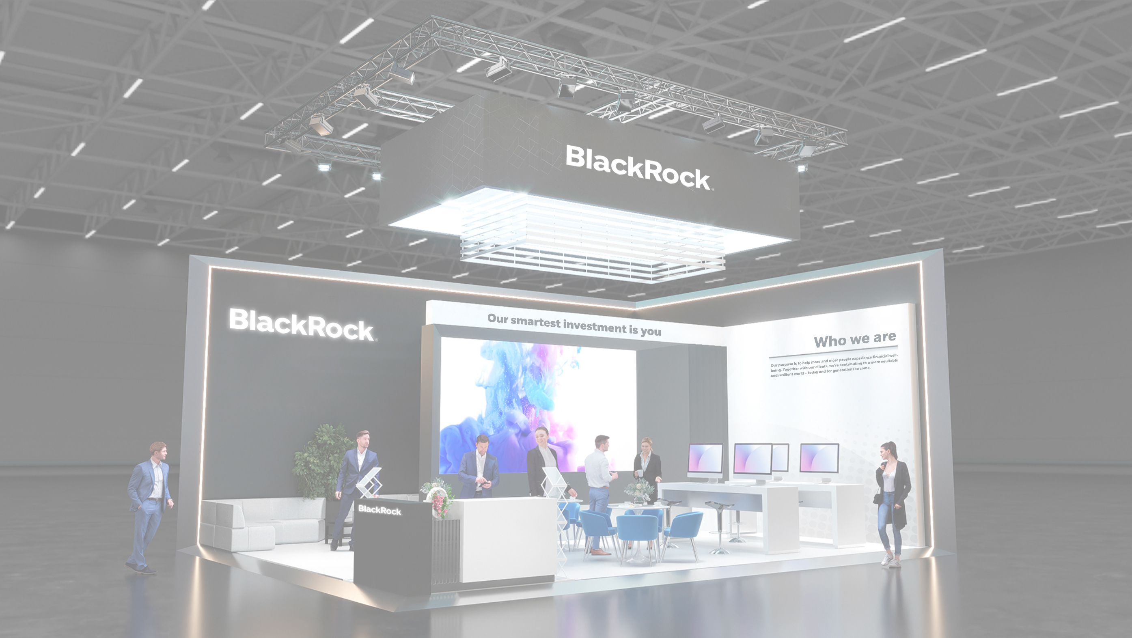IMPROVING WORKPLACE STRATEGY FOR GOING BACK TO THE OFFICE IN A POST PANDEMIC REALITY.
With the merger between experiential design group, ESI and global architecture and strategy firm NBBJ, a physical space that caters to the use of creatives was needed. Conducting a series of surveys, workshops and charts was the method our team used to precisely predict what this physical space would look for both online and offline designers of the company.
Scope
Qualitative Research
Tools
Mural
Google Forms
Indesign
PhotoShop
Timeline
3 Months
Background
NBBJ acquired ESI Design in 2020. Today, NBBJ provides unified services - under the direction of licensed architects - that integrate architecture, interiors and experience design resulting in more impactful and streamlined designs. Its multi-disciplinary team creates solutions that are permanent, yet flexible with designs that grow and evolve to meet the changing needs of both our clients and their audiences.
Goals ✨
• Assess and visualize survey findings
• Understand the frequency of spaces that are being used
• Develop a design narrative backed by research for the architect to create a space plan.
Format
•Workshop - Card Sorting + Heat Mapping
•Rationale: Understanding the narrative of what kind of space employees of different departments already have, want and need to see to better improve productivity and retention. Each employee can look at their calendar from the previous day and will be asked to one of the color dots below on a proposed plan that would best suit their needs during a specific time slot. (see work here)
•Rationale: Understanding the narrative of what kind of space employees of different departments already have, want and need to see to better improve productivity and retention. Each employee can look at their calendar from the previous day and will be asked to one of the color dots below on a proposed plan that would best suit their needs during a specific time slot. (see work here)
•Google Forms - Survey
•Rationale: Returning to the office policy is being discussed among firm leaders and a general consensus from the employees was needed. Additionally, the concept of real estate and devices in terms of desk space assigned or borrowed short term was being discussed. For example, if only 40% of employees will be in the office full time, and the remaining 60% is hybrid; 100% assigned desk seating is redundant to good use of a space.
Sample Size
•n = 200
•75 women / 125 men
•New York City ( two offices merging )
•All employees come in on average 2-3 times a week to the office
Insights
Survey Findings
• 77% of Staff intend to be at the office for only three (3) days per week
• 93% of Staff have adapted to working from home
• 56% of Staff desire being assigned to the same desk for a month or longer
• 36% of Staff require two (2) large screen monitors to complete their work
• 70% of respondents are fully digital in their work practice
• 93% of Staff have adapted to working from home
• 56% of Staff desire being assigned to the same desk for a month or longer
• 36% of Staff require two (2) large screen monitors to complete their work
• 70% of respondents are fully digital in their work practice
Heat Mapping
• Smaller rooms (3-8 seats) were in high use
• Terrace was in frequent use throughout the day
• Accelerator zone was in regular use throughout the day
• The Social Hub / Library / Pantry was incredibly popular and use throughout the day (not just for lunch)
• Open touchdown locations were tagged regularly
• Terrace was in frequent use throughout the day
• Accelerator zone was in regular use throughout the day
• The Social Hub / Library / Pantry was incredibly popular and use throughout the day (not just for lunch)
• Open touchdown locations were tagged regularly
Card Sorting
•Staff wanted a attractive space that isn’t ‘rows of desks’
•Spaces defined for group work and individual work
•A green, sustainable space with honest use of materials within the existing space
•Conduit spaces as a point of connection
•Project materials storage should be well thought out for functional use ( long term vs short term )
•Maker space for mockups, models and spontaneous ideations.
•Spaces defined for group work and individual work
•A green, sustainable space with honest use of materials within the existing space
•Conduit spaces as a point of connection
•Project materials storage should be well thought out for functional use ( long term vs short term )
•Maker space for mockups, models and spontaneous ideations.
Conclusions
The happy medium we found was that the user wanted a warm, welcome into the office which makes the space feel like an extension of their home rather an office. The central corridor flow allowing for gatherings, openness, visible plants and project mockups was positively perceived by all staff and stakeholders. The central long table with an array of seating styles gives a visual break from monotonous conference seating, allowing for individual or collaborative work.
With more than two-thirds of the office desiring a hybrid model, the count of desks was reduced to 150 with 50 or more options of soft seating throughout the office.
With more than two-thirds of the office desiring a hybrid model, the count of desks was reduced to 150 with 50 or more options of soft seating throughout the office.
Limitations
Looking back, establishing not so open ended subjects in the card sorting part of the research would have allowed for a narrower sense of the issues on hand. Users were super focused on the amenity aspect as opposed to talking about real work conducive solutions which were flagged after the ideation section of the project design flow.
